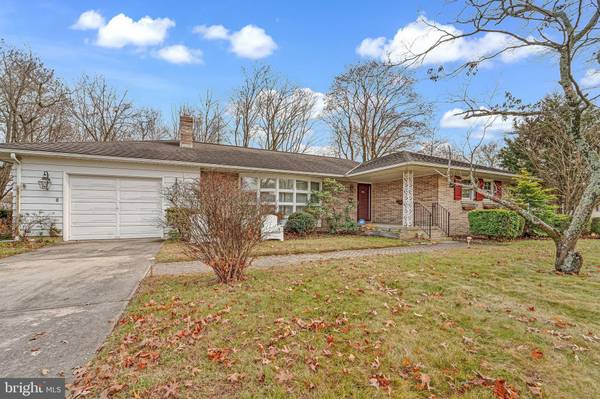
3 Beds
2 Baths
1,560 SqFt
3 Beds
2 Baths
1,560 SqFt
Open House
Sat Nov 22, 10:30am - 12:30pm
Key Details
Property Type Single Family Home
Sub Type Detached
Listing Status Active
Purchase Type For Sale
Square Footage 1,560 sqft
Price per Sqft $233
Subdivision None Available
MLS Listing ID NJBL2101710
Style Ranch/Rambler
Bedrooms 3
Full Baths 2
HOA Y/N N
Abv Grd Liv Area 1,560
Year Built 1960
Available Date 2025-11-22
Annual Tax Amount $5,155
Tax Year 2024
Lot Size 0.517 Acres
Acres 0.52
Lot Dimensions 150.00 x 150.00
Property Sub-Type Detached
Source BRIGHT
Property Description
Location
State NJ
County Burlington
Area Pemberton Boro (20328)
Zoning RESIDENTIAL
Direction East
Rooms
Other Rooms Living Room, Dining Room, Primary Bedroom, Bedroom 2, Kitchen, Foyer, Bedroom 1
Basement Full, Outside Entrance, Unfinished, Workshop, Interior Access, Space For Rooms, Windows
Main Level Bedrooms 3
Interior
Interior Features Additional Stairway, Attic, Built-Ins, Carpet, Combination Dining/Living, Crown Moldings, Dining Area, Entry Level Bedroom, Formal/Separate Dining Room, Kitchen - Eat-In, Recessed Lighting, Bathroom - Stall Shower, Bathroom - Tub Shower, Walk-in Closet(s), Window Treatments, Wood Floors
Hot Water Natural Gas
Heating Baseboard - Hot Water, Zoned
Cooling Central A/C
Flooring Carpet, Ceramic Tile, Hardwood, Slate
Fireplaces Number 1
Fireplaces Type Wood, Stone
Inclusions Washer/Dryer/Refrigerator/stove top/wall oven/dishwasher/window treatments/light fixtures/shed
Equipment Cooktop, Dishwasher, Disposal, Dryer, Oven - Wall, Refrigerator, Washer, Microwave
Fireplace Y
Window Features Bay/Bow,Insulated,Replacement,Vinyl Clad
Appliance Cooktop, Dishwasher, Disposal, Dryer, Oven - Wall, Refrigerator, Washer, Microwave
Heat Source Natural Gas
Laundry Main Floor
Exterior
Exterior Feature Patio(s), Porch(es)
Parking Features Additional Storage Area, Garage - Front Entry, Garage Door Opener
Garage Spaces 4.0
Water Access N
View Garden/Lawn
Roof Type Asphalt,Shingle
Accessibility 2+ Access Exits
Porch Patio(s), Porch(es)
Attached Garage 1
Total Parking Spaces 4
Garage Y
Building
Lot Description Backs to Trees, Front Yard, Landscaping, Level, Premium, Rear Yard, SideYard(s)
Story 1
Foundation Block
Above Ground Finished SqFt 1560
Sewer Public Sewer
Water Public
Architectural Style Ranch/Rambler
Level or Stories 1
Additional Building Above Grade, Below Grade
Structure Type Dry Wall
New Construction N
Schools
School District Pemberton Township Schools
Others
Senior Community No
Tax ID 28-00304-00022 02
Ownership Fee Simple
SqFt Source 1560
Security Features Security System
Acceptable Financing Conventional, FHA, USDA, VA
Listing Terms Conventional, FHA, USDA, VA
Financing Conventional,FHA,USDA,VA
Special Listing Condition Standard

GET MORE INFORMATION

Agent | License ID: 1973254
- Homes For Sale in Cherry Hill, NJ
- Homes For Sale in Williamstown, NJ
- Homes For Sale in Mount Laurel, NJ
- Homes For Sale in Voorhees, NJ
- Homes For Sale in Marlton, NJ
- Homes For Sale in Medford, NJ
- Homes For Sale in Moorestown, NJ
- Homes For Sale in Mullica Hill, NJ
- Homes For Sale in Berlin, NJ
- Homes For Sale in Atco, NJ
- Homes For Sale in Haddonfield, NJ
- Homes For Sale in Collingswood, NJ
- Homes For Sale in Riverside, NJ
- Homes For Sale in Audubon, NJ
- Homes For Sale in Haddon Heights, NJ
- Homes For Sale in Barrington, NJ
- Homes For Sale in Riverton, NJ
- Homes For Sale in Medford Lakes, NJ
- Homes For Sale in Tabernacle, Vincentown, NJ






